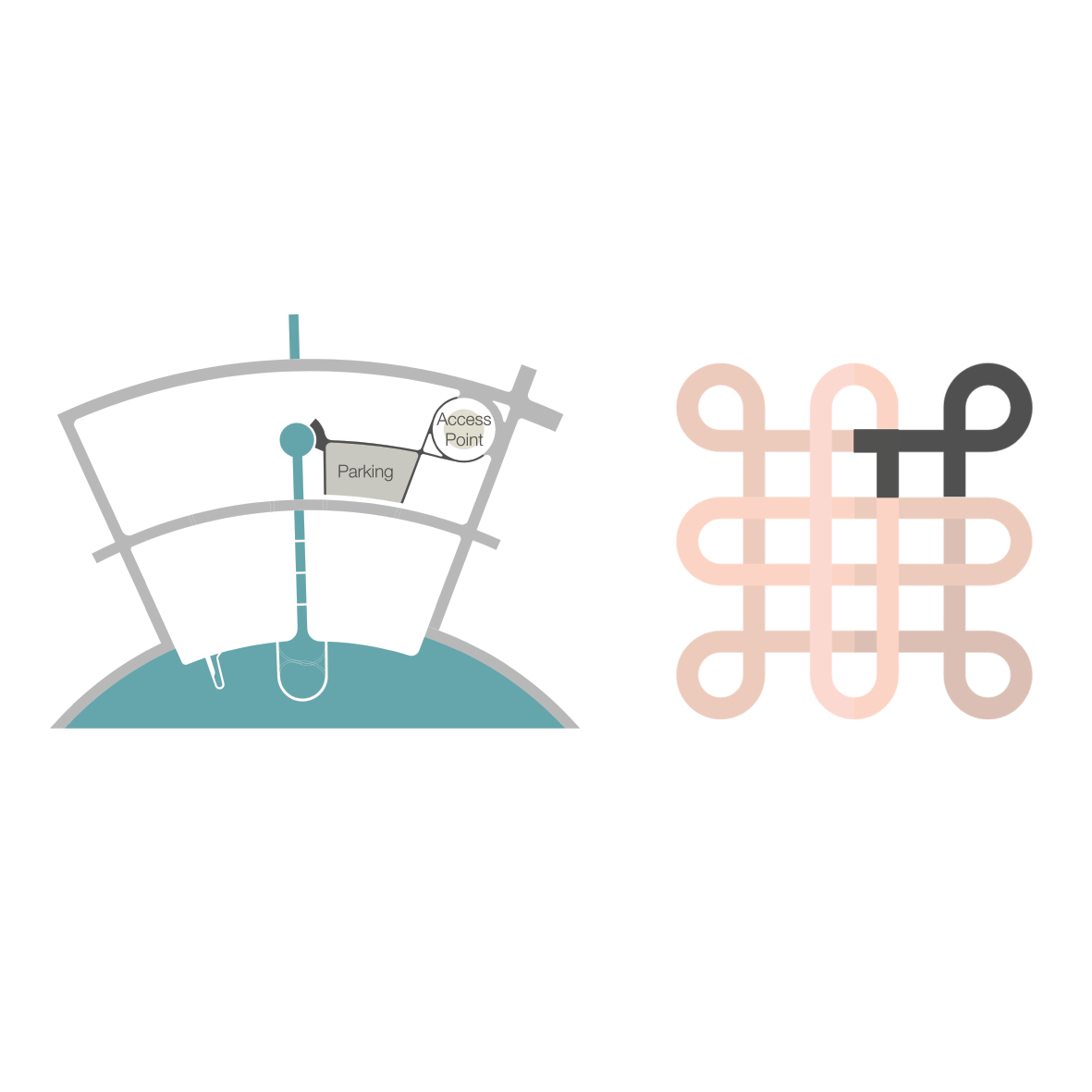Fleur-de Lys
The architecture blends neo-classical and art nouveau styles, with each facade highlighting unique picturesque landscapes. The large sloping roofs reduce the building’s volume, while each space inside features distinct Baroque-style interior facades. The Greek columns on the elevations conceal building services, enhancing the exterior’s aesthetic appeal.








This conceptual project was presented at Ferrari's headquarters in Maranello, Italy. The proposed Ferrari World concept is rooted in the brand's core values of tradition and innovation. To emphasize tradition, a Chinese knot was incorporated to reect local identity. For innovation, the concept highlights three key Ferrari modes: elegance, ash, and attitude. The master plan received high praise from the Vice President of Ferrari and was selected for further development of the future Ferrari World in China.









A street house is an attached or semi-detached dwelling characterized by specific architectural features such as a tube-shaped layout, a tube-shaped arcade, and a narrow frontal facade that allows direct access from a street or alley.
The main challenge was achieving 100% natural light and cross-ventilation in each space while creating privacy pockets. An essential element of a street house is the courtyard, which maximizes light and ventilation. This courtyard area became part of the residential function, contributing to a natural cooling system in a hot, arid climate.














Over Hill




House









Sustenance






Every beautification scheme on an urban level mostly involves tucking the slums into small pockets. It is important to look beyond the concrete walls and focus on developing the slums that constitute the majority of the city’s population.



Amid our chaotic daily lives, spiritual spaces have emerged as healing centers for individuals. This site is located closer to the sea and surrounded by nature and water bodies, creating a perfect balance between ambiance and harmony.



